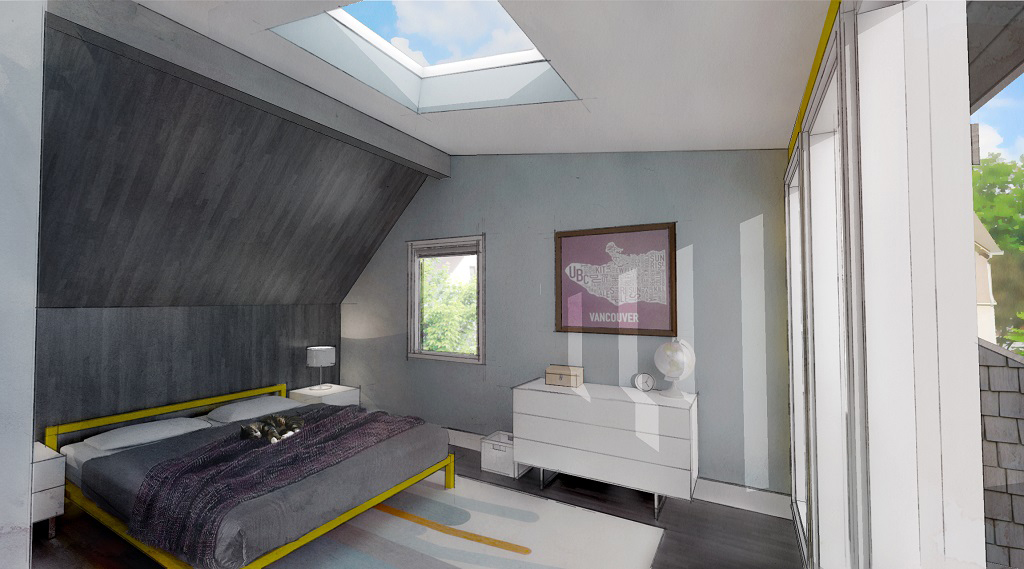This spacious 805 sq. ft. contemporary laneway house was built for integrated multi-family living. Situated behind a 1940 Craftsman/Spanish Colonial main house (which we also renovated) and connected by a shared garden patio, the home was intended to offer private space within easy reach of the main house, for two families with shared children. An important goal of the build was to enhance the envelope to reduce operating costs, and maximize efficiency and functional comfort inside. The use of spatial renderings during planning greatly assisted our clients with the visualization of their completed home.
2 bedroom, 2 bath
high-quality windows and doors, airtight envelope and robust insulation
master suite features a large skylight and a private balcony
polished concrete floors and in-floor radiant heating
design: Architrix Design Studio













